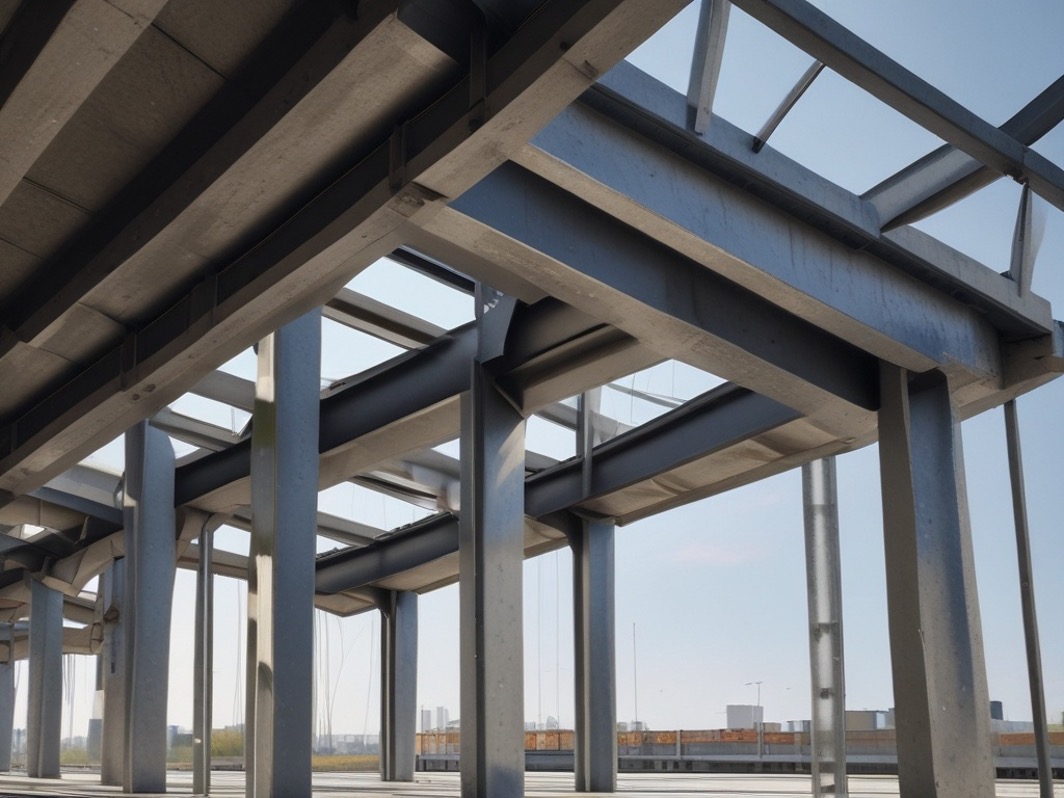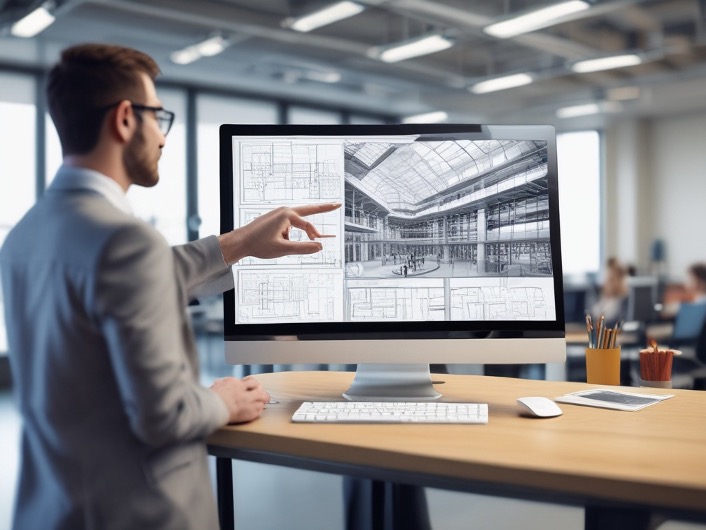Structural Design & Engineering Consultancy
At StrucLab Engineers, we offer end-to-end structural design services tailored to meet the unique needs of each project. Our team combines advanced engineering principles with innovative design practices to create structures that are not only functional but also aesthetically pleasing. From initial concept development to detailed design documentation, we ensure every aspect of the structural integrity is addressed. We leverage cutting-edge technology and global collaboration to deliver solutions that minimize costs and construction timelines while adhering to all safety regulations. Trust us to transform your vision into a solid reality







